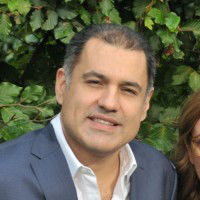- 6 Personnes
- 2 Chambres
- 3 Salles de bain
- 105 m²
The house consists of a spacious living – dining room area combined with a fully equipped kitchen, one shared bathroom, two master bedrooms with ensuite bathrooms (one on the ground floor and another one on the first floor), a loft overlooking the living room and a staircase, which separates functionally the bedrooms, as more “private” areas, from the rest of the building.
In the exterior space, two seating areas designed in different levels are combined with a rectangular shaped swimming pool which lies just in front of the living room. Natural materials and local flora organized in different “zones” on the ground, surround the house preserving the main characteristics of the landscape.
Capacité
- Accueil: 4-6 personnes
- Chambre1: Lit Double, salle de bain privative
- Chambre2: Lit Double, salle de bain privative
- Lit Sofa Extra: 2
- Salles de bain: 3
Le Quartier
- Distance des cafés/bars : 800 m
- Distance de l'aéroport en voiture : 11 km (Aktion)
- Distance jusqu'à la ville principale en voiture : 2.5 km (Lefkada)
- Distance à la plage la plus proche en voiture : 800 m & 2 km
- Distance à pied de la plage la plus proche : 800 m (Agios Ioannis)
Equipements
- Climatisation
- Barbecue
- Machine à café
- Espace repas
- Table à manger
- Lave-vaisselle
- Lits supplémentaires
- Téléviseur à écran plat
- Réfrigérateur
- Cuisine équipée
- Sèche-cheveux
- Chauffage
- Internet Wifi
- Linge de maison
- Salon
- Micro-ondes
- Moustiquaire
- Espace repas extérieur
- Meubles d'extérieur
- Salon extérieur
- Four
- Serviettes de piscine
- Piscine Privée
- Coffre-fort
- Caution
- Piscine
- Terrasse
- Serviettes disponibles 1
- Machine à laver
Services
- Taxe Climatique par jour non incluse
- Services de Conciergerie
- Service de ménage - deux fois par semaine
- Entretien de la piscine
- Panier de Bienvenue
A partir de €240
Tarifs
Jour de basculement: Aucun
- Heure d'arrivée 16:00,
- Heure de départ 11:00
Vous avez des questions sur Villa Kurios?
Planifiez un appel avec notre équipe !
Un conseiller dédié vous contactera pour vous fournir tous les détails et informations nécessaires sur cette maison et comment planifier vos vacances sur mesure.

- Processus de paiement pour votre séjour
Pour réserver votre séjour, il vous suffit de payer un acompte de 35 % du montant total. Veuillez noter que votre réservation ne sera confirmée qu'après un délai de 24 heures, le temps nécessaire pour obtenir l'accord du propriétaire et s'assurer que la villa est bien disponible pour vos dates. Une fois cette confirmation obtenue, notre équipe My Greek Villa vous enverra un email avec tous les détails de la location et des instructions claires pour effectuer le paiement final. - Conditions de réservation et de paiement
Réservation: Pour garantir votre réservation, un acompte correspondant à 35 % du coût total de votre séjour est requis. Si la réservation est effectuée moins de 60 jours avant la date d'arrivée, le montant total doit être payé pour confirmer la réservation. La réservation ne sera confirmée qu'après un délai de 24 heures, nécessaire pour obtenir l'accord du propriétaire et vérifier la disponibilité de la villa. - Paiement du solde : Le solde restant pour votre location doit être payé au plus tard 60 jours avant le début de votre séjour. Vous recevrez un rappel 3 jours avant la date d'échéance du paiement final, accompagné d'un nouveau lien de paiement.
- Confirmation finale : Une fois votre paiement intégral reçu, un document de confirmation vous sera envoyé. Vous recevrez également un email avec des instructions détaillées sur la façon de rejoindre la villa, votre date et heure d'arrivée prévues, la personne qui vous accueillera, ainsi que toute information nécessaire concernant les arrangements de transfert, le cas échéant.
- Dépôt de garantie: Un dépôt de garantie sera demandé avant votre arrivée. Aucun dépôt n'est prélevé lors du processus de réservation. Si l'hôte doit réclamer le dépôt, il doit fournir des preuves de tout dommage, et vous serez informé en conséquence. Le dépôt n'est jamais prélevé sans notification préalable.
Ecrire un avis








