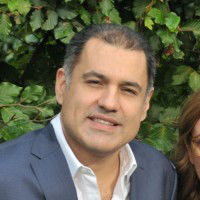- 10 Personnes
- 5 Chambres
- 5 Salles de bain
Main living and dining areas are located on the upper floor, with large windows facing the pool and the breathtaking views. A kitchen for guests’ use is available with all necessary appliances and provisions for preparing light snacks, coffee, juices and more. A second living area is located on ground level.
The spacious master bedroom is located on the upper level featuring an en-suite bathroom, a study area, walking wardrobe and large windows overlooking the Caldera. Three more double bedrooms and one twin bedroom are on ground level, also with en-suite bathrooms and windows facing the pool and the expansive garden space towards the Caldera and the volcano.
Ample outdoor space featuring a large pool for lively swims or utmost relaxation on the sun- loungers by the pool. Outdoor barbecue facilities are available for sumptuous meat or fish barbecues, prepared by the estate’s executive chef.
Depending on the occasion and the guests’ desires, the outdoor space can be used for romantic dinners, family gatherings, parties with friends or even wedding ceremonies and receptions, overlooking the Aegean sea.
Capacité
- Accueil: 10 personnes
- Chambre1: Lit Double
- Chambre2: Lit Double
- Chambre3: Lit Double
- Chambre4: Lit Double
- Chambre5: 2 Lit Simples
- Salles de bain: 5
Le Quartier
- Distance de l'aéroport en voiture : 7 km
- Distance jusqu'à la ville principale en voiture : 5 km (Thira), 16 km (Oia)
- Distance du port en voiture : 4 km (Athinios)
- Distance à la plage la plus proche en voiture : 7 km (Perivolos)
Equipements
- Climatisation
- Peignoirs
- Vue sur la Caldeira
- Machine à café
- Lits supplémentaires
- Trousse de premiers secours
- Téléviseur à écran plat
- Réfrigérateur
- Cuisine équipée
- Sèche-cheveux
- Cintres
- Helipad
- Internet Wifi
- Linge de maison
- Salon
- Espace repas extérieur
- Meubles d\'extérieur
- Salon extérieur
- Four
- Parking
- Piscine Privée
- Coffre-fort
- Satellite TV
- Vue mer
- Chaussons
- Smart TV
- Haut-parleurs
- Piscine
- Terrasse
- Serviettes disponibles
Services
- Transferts d\'arrivée et de départ depuis l\'aéroport ou le port inclus
- Petit Déjeuner inclus
- Majordome
- Changement de linge quotidien
- Taxe Climatique par jour non incluse
- Services de Conciergerie
- Service de ménage quotidien
- Entretien de la piscine
- Panier de Bienvenue
A partir de €4500
Tarifs
Jour de basculement: Aucun
- Heure d'arrivée 16:00,
- Heure de départ 11:00
Vous avez des questions sur Villa Nanfos?
Planifiez un appel avec notre équipe !
Un conseiller dédié vous contactera pour vous fournir tous les détails et informations nécessaires sur cette maison et comment planifier vos vacances sur mesure.

- Processus de paiement pour votre séjour
Pour réserver votre séjour, il vous suffit de payer un acompte de 35 % du montant total. Veuillez noter que votre réservation ne sera confirmée qu'après un délai de 24 heures, le temps nécessaire pour obtenir l'accord du propriétaire et s'assurer que la villa est bien disponible pour vos dates. Une fois cette confirmation obtenue, notre équipe My Greek Villa vous enverra un email avec tous les détails de la location et des instructions claires pour effectuer le paiement final. - Conditions de réservation et de paiement
Réservation: Pour garantir votre réservation, un acompte correspondant à 35 % du coût total de votre séjour est requis. Si la réservation est effectuée moins de 60 jours avant la date d'arrivée, le montant total doit être payé pour confirmer la réservation. La réservation ne sera confirmée qu'après un délai de 24 heures, nécessaire pour obtenir l'accord du propriétaire et vérifier la disponibilité de la villa. - Paiement du solde : Le solde restant pour votre location doit être payé au plus tard 60 jours avant le début de votre séjour. Vous recevrez un rappel 3 jours avant la date d'échéance du paiement final, accompagné d'un nouveau lien de paiement.
- Confirmation finale : Une fois votre paiement intégral reçu, un document de confirmation vous sera envoyé. Vous recevrez également un email avec des instructions détaillées sur la façon de rejoindre la villa, votre date et heure d'arrivée prévues, la personne qui vous accueillera, ainsi que toute information nécessaire concernant les arrangements de transfert, le cas échéant.
- Dépôt de garantie: Un dépôt de garantie sera demandé avant votre arrivée. Aucun dépôt n'est prélevé lors du processus de réservation. Si l'hôte doit réclamer le dépôt, il doit fournir des preuves de tout dommage, et vous serez informé en conséquence. Le dépôt n'est jamais prélevé sans notification préalable.
Ecrire un avis








