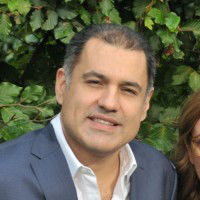- 12 Guests
- 6 Bedrooms
- 7 Bathrooms
Avli Luxury Design Villa is build on a three levels and features 300sqm of floor space. When opening the entrance door, you will find a set of stairs that leads to the upper floor, where main bedroom area is located. Each bedroom has its own private entrance connected to the gym area set up with floor to ceiling windows. On this floor you can gaze the endless blue of the Cretan Sea or admire the beautiful sunsets above the blue horizon. All four bedrooms on this floor have their own spacious en-suite bathroom which two of them have access to a wrap-around balcony with breathtaking sea views.
Another set of stairs will lead you from the main hall to the downstairs open plan living, dining and kitchen area with direct access to the pool. The master bedroom is also located on this floor with a king size bed, with a spectacular floor to ceiling doors that lead to a balcony with views of the pool and the sea.
The incredible outdoor area with a 17m infinity pool with clear waters, a private partly roofed terrace with a seating area, a pool deck with sun lounges and a relaxing area full of shade. A BBQ, a stone oven and a dining area to enjoy your Cretan dining experience in the hot summer nights. The 25m path from the villa directs you to the Cretan Sea with its crystal clear waters.
First Level:
3 bedrooms each with queen size bed, en-suite bathroom with shower, SAT flat screen TV, air-conditioning, build-in wardrobe and private entrance. Two bedrooms open to a direct sea view and one to a mountain sea view.
1 bedroom with twin beds (can be joined into king size bed) with queen size bed, en-suite bathroom with shower, SAT flat screen TV, air-conditioning, build-in wardrobe and private entrance. Private gym with view
Ground Level
Luxury master bedroom with king size bed, spa-inspired bathroom with shower, aero & hydro massage, SAT flat screen TV, air-conditioning, build-in wardrobe, direct access to sun deck, view to sea and pool.
Bathroom
Living area with comfortable leather sofas, a fireplace, 55” Smart TV and floor-to-ceiling windows
Fully equipped spacious kitchen, a bar table witch 6 stools and a up to 12 persons wooden design table
Storage room
Private Apartment
Fully equipped kitchen, dining and sitting area, bedroom with king size bed and en-suite bathroom with a shower.
Bedrooms
- Accommodates: 12 guests
- Bedroom1: Queen bed, private bathroom
- Bedroom2: Queen bed, private bathroom
- Bedroom3: Queen bed, private bathroom
- Bedroom4: 2 Single Beds, private bathroom
- Bedroom5: King bed, private bathroom
- Bedroom6: Double Bed, private bathroom
- Bathrooms: 7
Amenities
- Air conditioning
- Barbeque
- Cloth hangers
- Coffee Machine
- Dining Table
- First aid kit
- Flat-screen TV
- Freezer
- Fridge
- Full kitchen
- Gym
- Hairdryer
- Heated pool extra cost
- Infinity pool
- Internet Wifi
- Linen
- Outdoor furniture
- Oven
- Parking
- Pool towels
- Pool with view
- Private parking
- Safe Deposit Box
- Sea View
- Swimming pool
- Terrace
- Towels available
- Washing machine
Services
- Change of linen twice a week
- Climate tax per day not included
- Concierge Services
- Housekeeping daily
- Pool maintenance
- Welcome basket
Surroundings
- Distance to airport : 21 km (Heraklion)
- Distance to main town : 17 km (Heraklion)
- Distance to supermarket : 5 km
- Distance to the beach : 25 m
- Distance to village : 6 km (Agia Pelagia)
Starting from €990
Rates
Change Over Day: None
- Check-in time 16:00,
- Check-out time 11:00
Have questions about Villa Avli?
Schedule a call with our team!
A dedicated advisor will contact you to provide all the necessary details and information about this home and how to plan your tailor-made holiday.

- Payment Process for Your Stay
To book your stay, you only need to pay 35% of the total amount as an initial deposit. Please note that your reservation will only be confirmed after a 24-hour period, during which we will seek the owner’s approval to ensure the villa is available for your chosen dates. Once this confirmation is received, our My Greek Villa team will send you an email with all the rental details and clear instructions on how to complete the final payment. - Booking and Payment Policies
Booking: To secure your reservation, a deposit equal to 35% of the total cost of your stay is required. If the booking is made less than 60 days before your arrival date, the full amount must be paid to confirm the reservation. The reservation will only be confirmed after a 24-hour period, during which we will seek the owner’s approval to ensure the villa is available. - Balance Payment: The remaining balance for your rental must be paid no later than 60 days before the start of your stay. You will receive a reminder 3 days before the final payment is due, along with a new payment link.
- Final Confirmation: After we receive your full payment, a confirmation document will be sent to you. You will also receive an email with detailed instructions on how to reach the villa, your expected arrival date and time, the person who will greet you, and any necessary information regarding transfer arrangements, if applicable.
- Security Deposit: A security deposit will be requested before your arrival. No deposit is charged during the booking process. If the host needs to claim the deposit, they must provide evidence of any damage, and you will be notified accordingly. The deposit is never taken without prior notification.
Write a Review
Michelle - Villa Sira
Beautiful experience. Dimitrios is a fantastic host, even before we came to Mykonos I worked with him and his team to plan a birthday surprise for my partner.
More details




 Contact Us
Contact Us  English
English 

