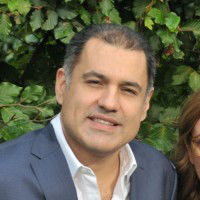- 6 Guests
- 3 Bedrooms
- 3 Bathrooms
The villa is built at two levels. It has three bedroom. The master bedroom with double bed has an en-suite bathroom and lounge set for the terrace. There are two more bedrooms with twin beds. In all bedrooms there are wardrobes, cupboards and drawers. There is a family bathroom on the top floor, consisting of bath/shower, separate shower, toilet and double basin. The family bathroom on the lower floor, consists of shower, washbasin and toilet. Shower, WC and basin en-suite. Guest WC near the living room. Cot and high chair are available.
The spacious living and dining room includes also an open plan kitchen. It is equipped with a large dining table, chairs, sofas, TV, DVD and coffee table. The terrace has lounge set for relaxing. The kitchen is fully equipped with hob, oven, extractor hood, sink, dishwasher, fridge/freezer, microwave, kettle, toaster and coffee maker. There is a full range of cooking utensils, crockery and cutlery. The inside areas also include a utility room with washing machine and iron / ironing board. All the rooms are air conditioned and the villa is secured with an alarm system.
The private garden has a large outside terrace with pool. The terrace is equipped with lounge table and chairs, sun lounges, parasols, stone BBQ, large covered bar with fridge/sink and bar stools. The terrace and villa have electric outside lights. There is also an outside toilet, shower and washbasin.
License number: 1040K91003032401
Bedrooms
- Accommodates: 6 guests
- Bedroom1: Double Bed, private bathroom
- Bedroom2: 2 Single Beds, private bathroom
- Bedroom3: 2 Single Beds, private bathroom
- Bathrooms: 3
Amenities
- Air conditioning
- Baby Crib
- Barbeque
- Cloth hangers
- Coffee Machine
- Dishwasher
- Flat-screen TV
- Fridge
- Full kitchen
- Hairdryer
- Internet Wifi
- Outdoor furniture
- Oven
- Parking
- Pool towels
- Pool with view
- Security deposit
- Swimming pool
- Towels available
- Washing machine
Services
- Cleaning fee included
- Climate tax per day not included : 10 euros
- Concierge Services
- Pool maintenance
- Welcome basket
Surroundings
- Distance to airport : 50 km (Herklion)
- Distance to main town : 50 km (Heraklion)
- Distance to supermarket : 2 km
- Distance to the beach : 2 km (Milatos)
- Distance to village : 2 km (Milatos)
Starting from €360
Change Over Day: None
- Check-in time 16:00,
- Check-out time 11:00
Have questions about Villa Teras?
Schedule a call with our team!
A dedicated advisor will contact you to provide all the necessary details and information about this home and how to plan your tailor-made holiday.

- Payment Process for Your Stay
To book your stay, you only need to pay 35% of the total amount as an initial deposit. Please note that your reservation will only be confirmed after a 24-hour period, during which we will seek the owner’s approval to ensure the villa is available for your chosen dates. Once this confirmation is received, our My Greek Villa team will send you an email with all the rental details and clear instructions on how to complete the final payment. - Booking and Payment Policies
Booking: To secure your reservation, a deposit equal to 35% of the total cost of your stay is required. If the booking is made less than 60 days before your arrival date, the full amount must be paid to confirm the reservation. The reservation will only be confirmed after a 24-hour period, during which we will seek the owner’s approval to ensure the villa is available. - Balance Payment: The remaining balance for your rental must be paid no later than 60 days before the start of your stay. You will receive a reminder 3 days before the final payment is due, along with a new payment link.
- Final Confirmation: After we receive your full payment, a confirmation document will be sent to you. You will also receive an email with detailed instructions on how to reach the villa, your expected arrival date and time, the person who will greet you, and any necessary information regarding transfer arrangements, if applicable.
- Security Deposit: A security deposit will be requested before your arrival. No deposit is charged during the booking process. If the host needs to claim the deposit, they must provide evidence of any damage, and you will be notified accordingly. The deposit is never taken without prior notification.
Write a Review
Michelle - Villa Sira
Beautiful experience. Dimitrios is a fantastic host, even before we came to Mykonos I worked with him and his team to plan a birthday surprise for my partner.
More details




 Contact Us
Contact Us  English
English 

