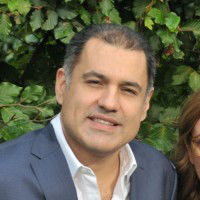- 10 Guests
- 5 Bedrooms
- 3 Bathrooms
The interior of the villa consists of a spacious living and dining area, with a large dining table, chairs, sofas, TV, DVD and coffee table. There is an open plan fully equipped kitchen with hob, oven, extractor hood, sink, dishwasher, fridge/freezer, microwave, kettle, toaster, coffee maker and a full range of cooking utensils, crockery and cutlery.
The villa accommodates 10 persons in five bedrooms. Bedroom 1 has a double bed, an en-suite bathroom and lounge set for its private terrace. The other bedrooms have twin beds. Cot and high chair are available. All rooms are air conditioned.
In addition to the en suite bathroom there is a family bathroom on the top floor, consisting of bath/shower, separate shower, toilet and double basin. The family bathroom on the lower floor consists of shower, washbasin and toilet. There is a guest WC at the living room level and an outside toilet, shower and hand basin.
The private garden has a large outside terrace with pool. The terrace is equipped with lounge table and chairs, sun lounges, parasols, stone BBQ, large covered bar with fridge/sink and bar stools. The terrace and villa have electric outside lights.
License number: 1040K9100303220
Bedrooms
- Accommodates: 10 guests
- Bedroom1: Double Bed
- Bedroom2: 2 Single Beds
- Bedroom3: Double Bed
- Bedroom4: 2 Single Beds
- Bedroom5: 2 Single Beds
- Bathrooms: 3
Amenities
- Air conditioning
- Barbeque
- Cloth hangers
- Coffee Machine
- Dishwasher
- First aid kit
- Flat-screen TV
- Fridge
- Full kitchen
- Hairdryer
- Internet Wifi
- Linen
- Outdoor furniture
- Outdoor shower
- Oven
- Parking
- Pool towels
- Private parking
- Private pool
- Security deposit
- Swimming pool of 55m2
- Terrace
- Towels available
- Washing machine
Services
- Cleaning fee included
- Climate tax per day not included : 10 euros
- Concierge Services
- Pool maintenance
- Welcome basket
Surroundings
- Distance to airport : 50 km (Heraklion)
- Distance to main town : 50 km (Heraklion)
- Distance to supermarket : 2 km
- Distance to the beach : 2 km (Milatos)
- Distance to village : 2 km (Milatos)
Starting from €350
Change Over Day: None
- Check-in time 16:00,
- Check-out time 11:00
Have questions about Villa Proteus?
Schedule a call with our team!
A dedicated advisor will contact you to provide all the necessary details and information about this home and how to plan your tailor-made holiday.

- Payment Process for Your Stay
To book your stay, you only need to pay 35% of the total amount as an initial deposit. Please note that your reservation will only be confirmed after a 24-hour period, during which we will seek the owner’s approval to ensure the villa is available for your chosen dates. Once this confirmation is received, our My Greek Villa team will send you an email with all the rental details and clear instructions on how to complete the final payment. - Booking and Payment Policies
Booking: To secure your reservation, a deposit equal to 35% of the total cost of your stay is required. If the booking is made less than 60 days before your arrival date, the full amount must be paid to confirm the reservation. The reservation will only be confirmed after a 24-hour period, during which we will seek the owner’s approval to ensure the villa is available. - Balance Payment: The remaining balance for your rental must be paid no later than 60 days before the start of your stay. You will receive a reminder 3 days before the final payment is due, along with a new payment link.
- Final Confirmation: After we receive your full payment, a confirmation document will be sent to you. You will also receive an email with detailed instructions on how to reach the villa, your expected arrival date and time, the person who will greet you, and any necessary information regarding transfer arrangements, if applicable.
- Security Deposit: A security deposit will be requested before your arrival. No deposit is charged during the booking process. If the host needs to claim the deposit, they must provide evidence of any damage, and you will be notified accordingly. The deposit is never taken without prior notification.
Write a Review
Michelle - Villa Sira
Beautiful experience. Dimitrios is a fantastic host, even before we came to Mykonos I worked with him and his team to plan a birthday surprise for my partner.
More details







